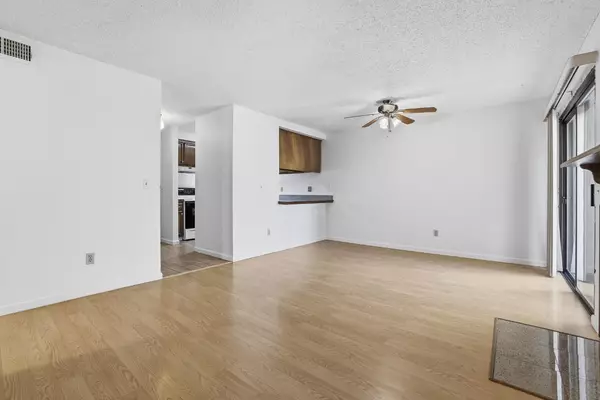
7441 Auburn Oaks CT #H Citrus Heights, CA 95621
2 Beds
2 Baths
929 SqFt
UPDATED:
Key Details
Property Type Condo
Sub Type Condominium
Listing Status Active
Purchase Type For Sale
Square Footage 929 sqft
Price per Sqft $252
Subdivision Stone Condo
MLS Listing ID 225116474
Bedrooms 2
Full Baths 2
HOA Fees $365/mo
HOA Y/N Yes
Year Built 1985
Property Sub-Type Condominium
Source MLS Metrolist
Property Description
Location
State CA
County Sacramento
Area 10621
Direction From I80, take the Auburn Blvd/Riverside exit. Head south on Auburn Blvd. Make right turn onto Auburn Oaks Ct. Go to the end of the cul-de-sac and go forward to enter the complex. Condo is in the second yellow building on the right.
Rooms
Guest Accommodations No
Master Bathroom Tub w/Shower Over
Living Room Great Room
Dining Room Breakfast Nook, Dining Bar, Dining/Living Combo
Kitchen Pantry Cabinet, Granite Counter, Tile Counter
Interior
Heating Central, Fireplace(s)
Cooling Ceiling Fan(s), Central, See Remarks
Flooring Laminate, Tile, Wood
Fireplaces Number 1
Fireplaces Type Living Room
Window Features Window Coverings,Window Screens
Appliance Free Standing Refrigerator, Hood Over Range, Dishwasher, Disposal, Electric Water Heater, Free Standing Electric Range
Laundry Laundry Closet, Dryer Included, Washer Included, Inside Area
Exterior
Exterior Feature Balcony
Parking Features Assigned, Covered, Guest Parking Available
Carport Spaces 1
Pool Built-In, Common Facility, Fenced
Utilities Available Public, Sewer In & Connected, Electric, Internet Available
Amenities Available Pool
View Other
Roof Type Composition
Street Surface Paved
Private Pool Yes
Building
Lot Description Low Maintenance
Story 1
Unit Location Upper Level
Foundation Slab
Sewer Public Sewer
Water Water District, Public
Schools
Elementary Schools San Juan Unified
Middle Schools San Juan Unified
High Schools San Juan Unified
School District Sacramento
Others
HOA Fee Include MaintenanceExterior, MaintenanceGrounds, Trash, Pool
Senior Community No
Tax ID 204-0610-040-0014
Special Listing Condition Trust






